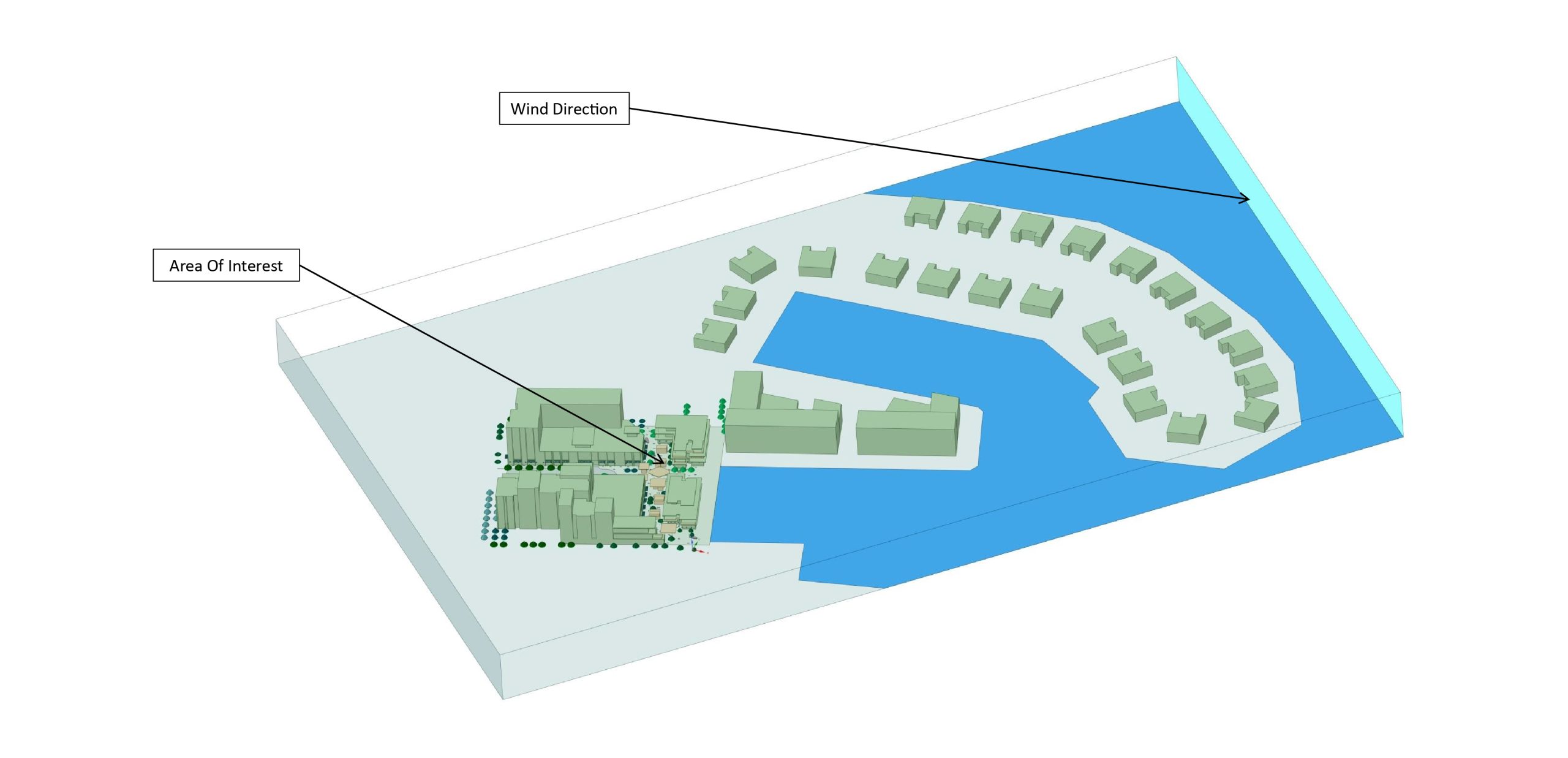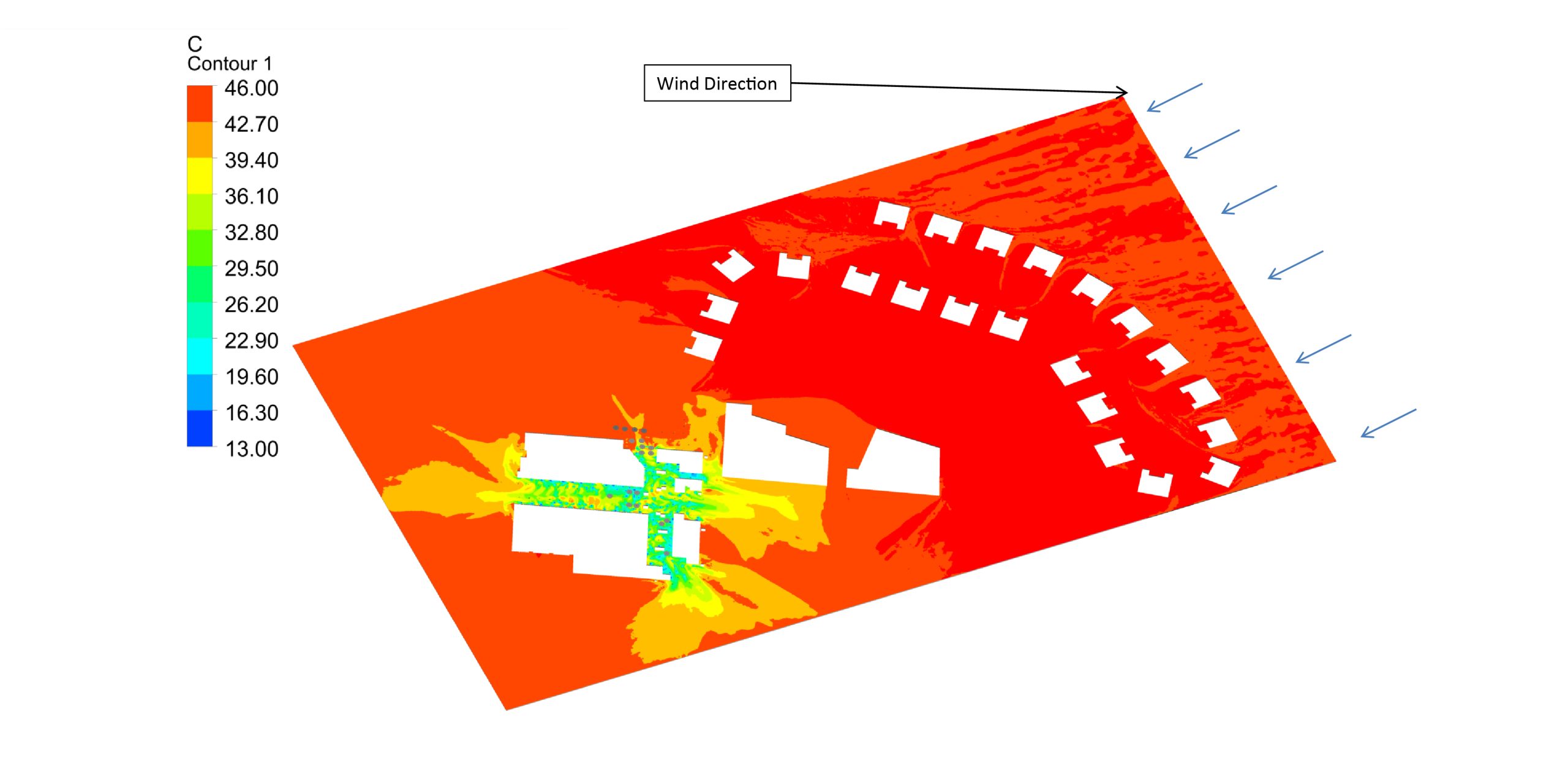Introduction
The aim of this analysis is to create a conceptual design for outdoor cooling in a 6,800-square-meter area with a walking boulevard and promenade. This open-air space, which lacks walls or roofs, is intended for the QS Part-1 Development project, providing people and customers with an environment conducive to exploration and enjoyment.
The primary goal is to enhance the usability of external spaces by ensuring thermal comfort and maintaining a temperature of 30 to 32 degrees Celsius, a significant reduction from the ambient conditions. The HVAC system must deliver effective cooling to the area of interest (AoI) for the benefit of individuals within the space.
To simulate challenging ambient conditions (such as wind speed, direction, temperature, and humidity) around the customs area, weather data was utilized. Additionally, adjacent buildings upstream of the wind were meticulously modeled to improve airflow accuracy and optimize cooling effectiveness within the promenade


Conclusion
- We have successfully designed and optimized an outdoor Cooling for the QS Part-1 development.
- While the final result of 32 degrees Celsius may be considered acceptable in light of the project’s overall success in reducing temperature through strategic placement of floor grills and other flow restriction elements such as shrubs and shades, the area-weighted average temperature achieved is 33 degrees Celsius at a height of 1.5 meters, with a total air flow rate of 380,000 CFM and cooling capacity of 2600 Ton.

Experience the Future!



